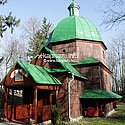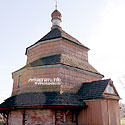Ukraine
Lviv region
Zolochiv district
Busk
Worth seeing
Worth seeing in Busk
-
Church of St. Nicholas
The church of St. Nicholas was being constructed during 1910-1920. Eugene Nahirny, one of the prominent architects of XX c., is the author of the project. During II World War the church lost its original decorations and form. In 2000s a group of architects discovered the author's project of the church. It was a chance for its reconstruction. Now the church is waiting for a sponsor.Address: Busk, Shkilna St. 7 -
Church of St. Onufriy
The church of St. Onufriy with the bell tower is a monument of wooden architecture. It was built in 1680. The church is situated on the territory of the ancient settlement with ramparts on the high hill over Solotvyno river, in Voliany suburbs. There is a wooden five-tier baroque iconostasis with carving that dates back to the І half of the XVIII c. Wall paintings in the interior date to 1906. The bell tower is a monumental structure more than 13 m high. The architectural complex is a unique ensemble of local folk architecture. Nearby there is a chapel carved in 1864 inside the old oak-tree that is about 6 m in circumference. Its age is supposed to be about 1000 years.Address: Busk, suburbs Volyany -
Church of St. Paraskeva
The church is a national monument of wooden architecture. It is located in the eastern town suburb — the Long Side. The church-rotunda is famous for its barrel shape. It was built in 1708. In the late XVIII c. a folk artist did the mural paintings of the cupola and the upper part of the walls. Vasyl Leponovych, the local artist, painted two pictures for the church in 1833. In 1983 the church was renovated, and its first form came back, originated from ancient rotunda-churches.Address: Busk, M. Shashkevych St. 56-a -
Church of St. Stanislaw
The construction of the present church of St. Stanislaw lasted since 1768 till 1779. The author of the project is Bernard Meretyn, a well-known Lviv master of baroque architecture. In the Soviet period the building served as a film library. Now it is a Roman-Catholic church. The wall paintings and paintings in the vaults are dated to the II half of the XIX c. On the whole the church is a typical monument of Lviv architectural school of the II half of the XVIII c.Address: Busk, Parkova St. -
Count Badeni Palace
The count Badeni Palace was constructed in 1810. It had been the summer residence of the family till 1939. It is a monument of classicism style. Its inner facade has gorgeous ornamentation. Interiors of its entrance hall, front stairs and saloon are decorated in neo Renaissance style with beautiful moulding. Petro Harasymovych is the author of the interior decorations. During 1961-2005 a military unit located here. Now the former palace is waiting for the realization of a museum project in Busk.Address: Busk, E. Petrushevych St. 12 -
Town Hall
The Town Hall is situated in the centre. It was constructed not long ago, in 1999. It is the last building of the Town Hall built in Ukraine in the XX c. It is a square two-storey building with a high spired tower that looks elegantly and stylishly. Now it houses the local authorities and several state institutions.Address: Busk town

 Ukraine
Ukraine Poland
Poland Slovakia
Slovakia
 Українською
Українською





